#23999: Ivano-Frankivsk, district Uhornyky, Duplex in Uhorniki with city utilities under construction
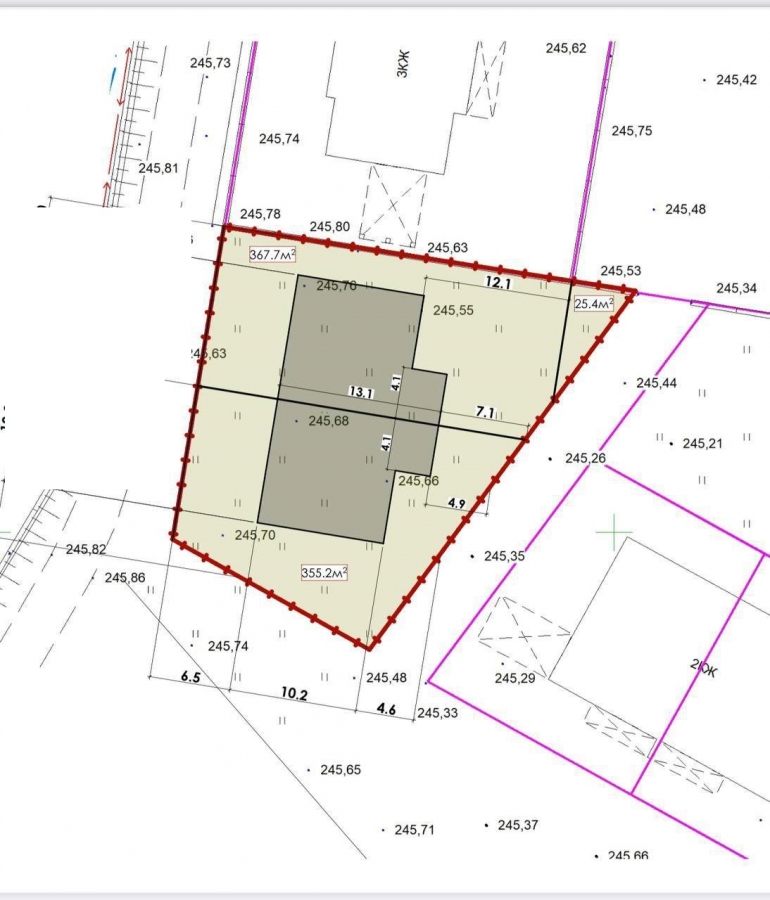
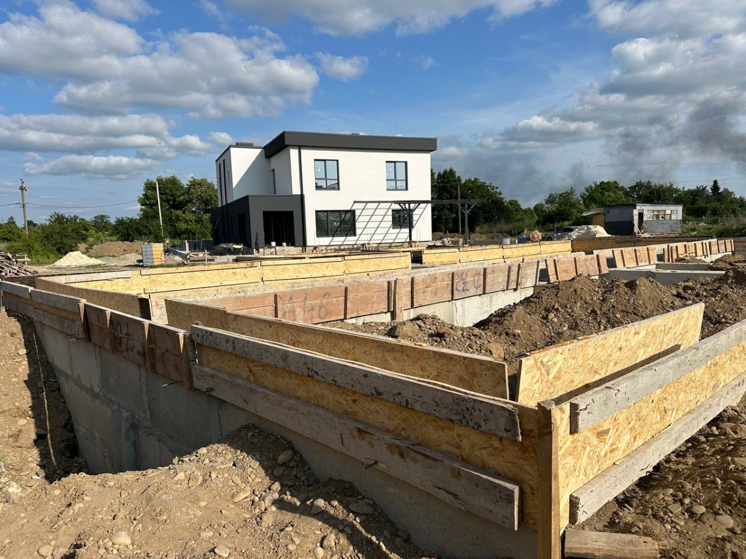
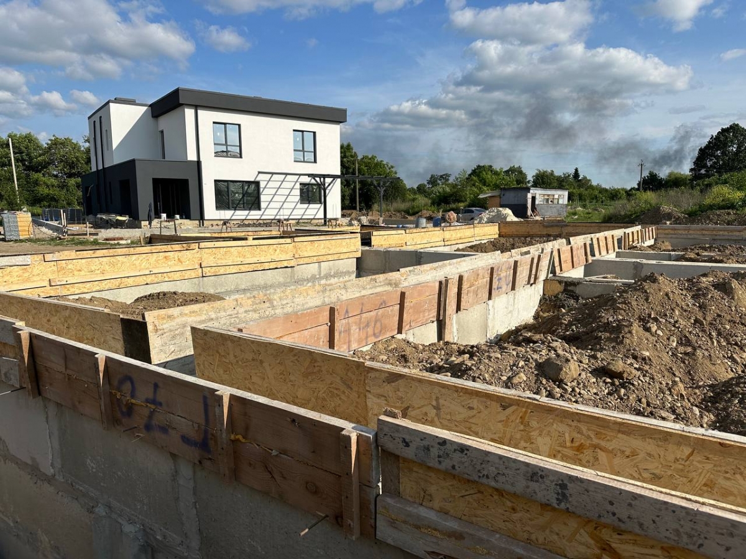
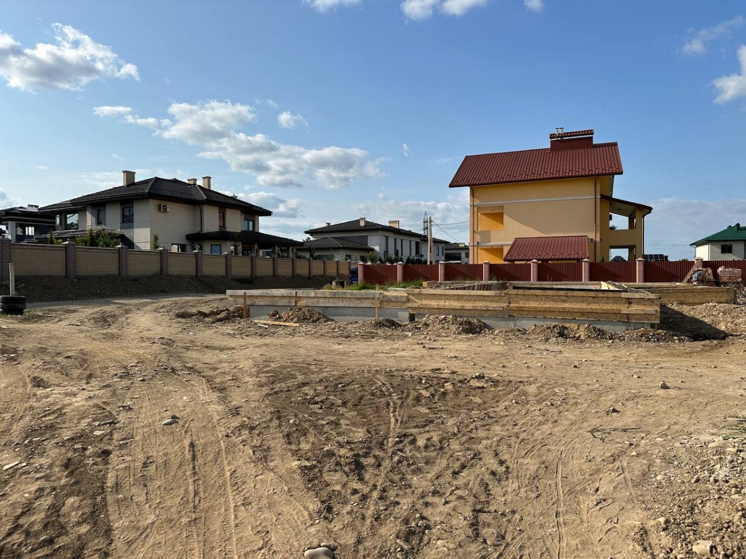
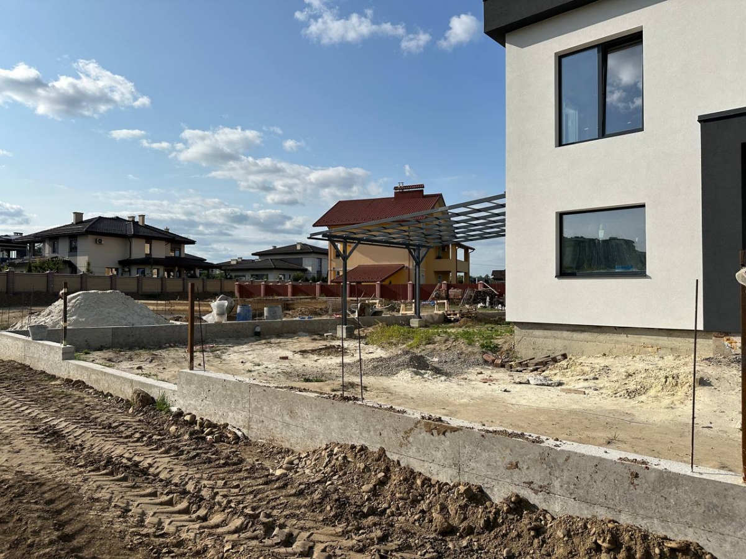
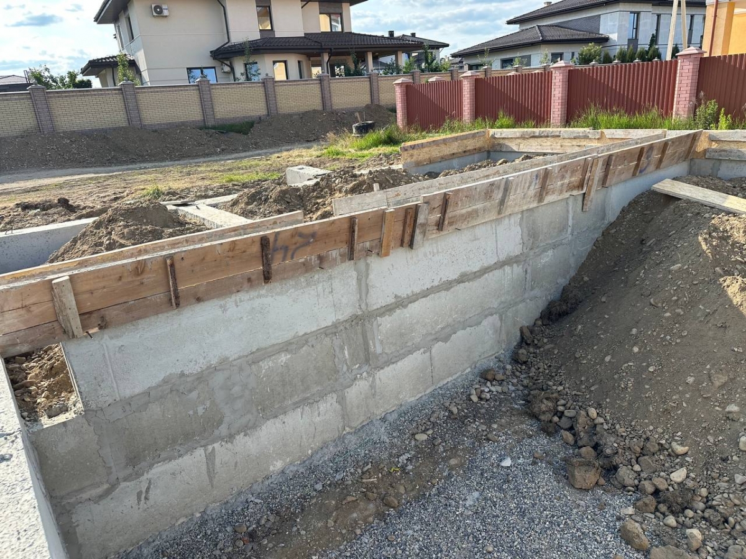
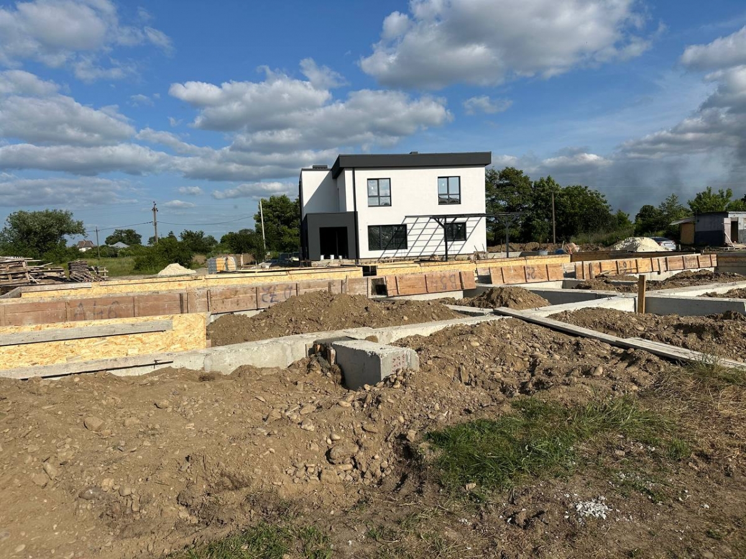
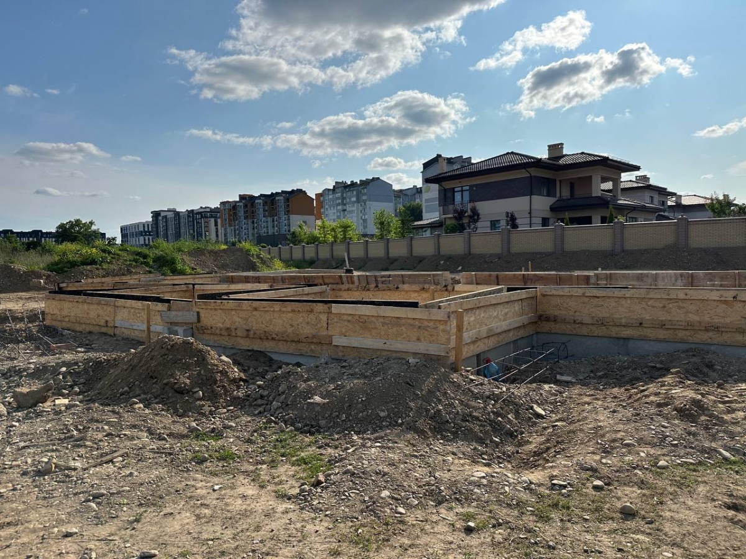
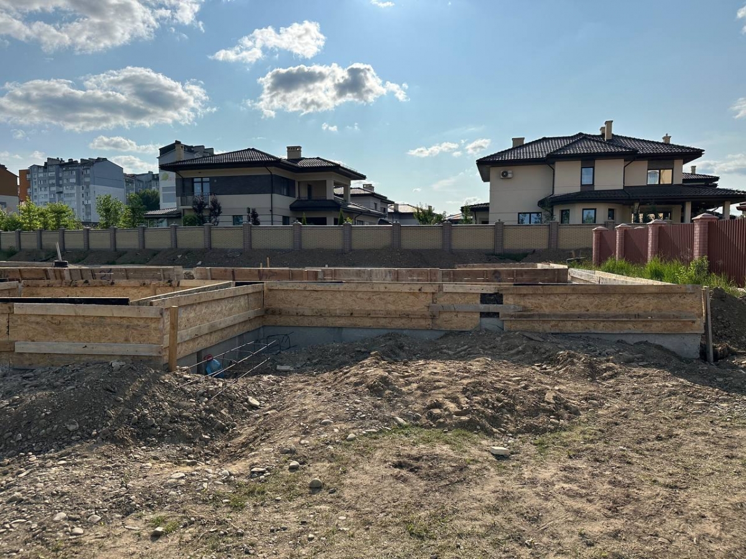
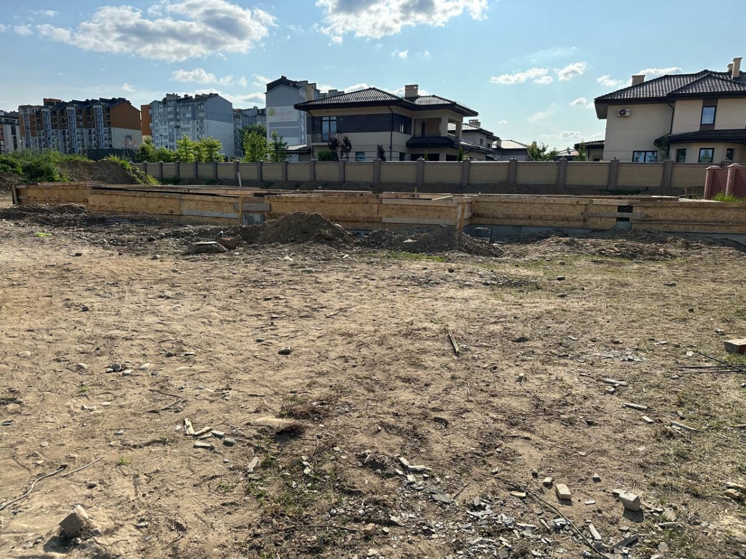
type of deals: sale
Additional Information
We offer you a unique opportunity to become the owner of a semi-detached duplex, which combines the comfort of country life and the convenience of urban infrastructure. The total area of each is 179 m², which provides enough space for comfortable living. A carport for 2 cars for each duplex. An important advantage is the presence and connection to the city sewer, water and gas. Built of Kolomyia brick, the outside will be insulated with 10 cm of foam plastic and covered with color. The ceiling is made of reinforced concrete slabs. Two full floors. The roof is flat, insulated with foam concrete, screed and PVC film. First floor: large kitchen-dining room with an area of 65 m², guest bathroom and boiler room. Stained-glass windows. Ventilation duct under the fireplace. Second floor: three separate rooms, a wardrobe and a bathroom. One open balcony from the bedroom. Each duplex includes 3.6 acres of land, which allows you to equip your own mini garden or recreation area. Possibility of interest-free installments with a first payment of 30% and until commissioning. Planned completion of duplexes at the end of 2026. Nearby is the cottage town of Franko River Club and the Parkova Aleya residential complex. The bus stop is only 7 minutes walk away. Within walking distance are many grocery stores, a bakery, a school, a kindergarten, a SPA center, etc. This duplex is a great opportunity for those looking for comfortable and modern housing in a cozy area. Do not miss the chance to become the owner of this wonderful semi-detached house! Contact us for additional information and to organize a viewing.
Contact Information
- Name: Роман Глушко
- Phone: +38 050 17XXXXX
 show
show - Phone 2: +38 067 15XXXXX show
- E-mail: roman[a]realtor.if.ua
- Skype: realtor_if
- Site: roman
No reviews yet
register via email








