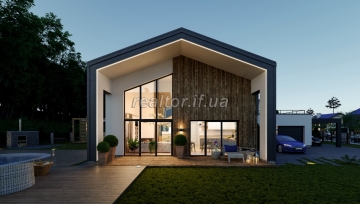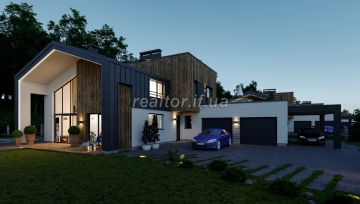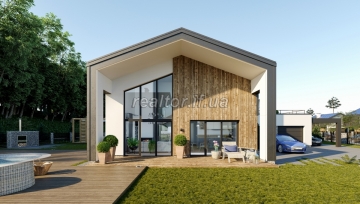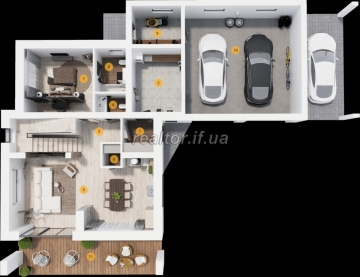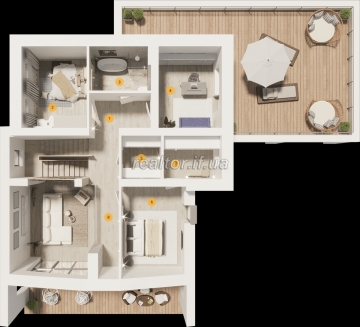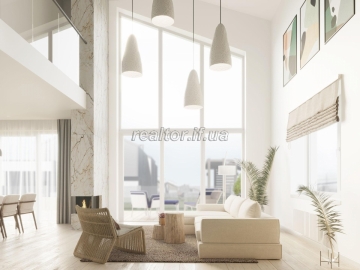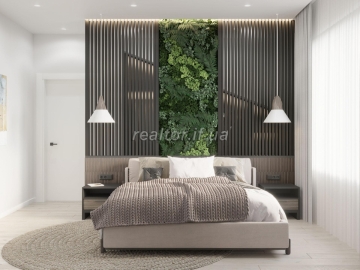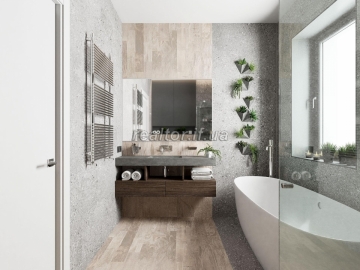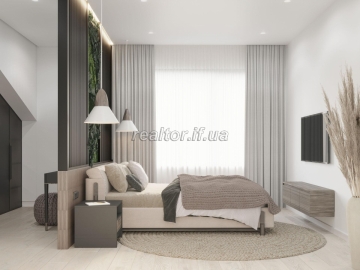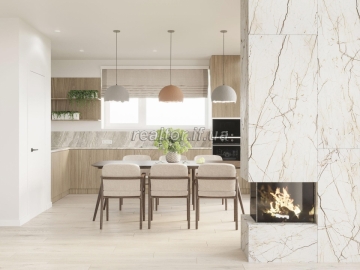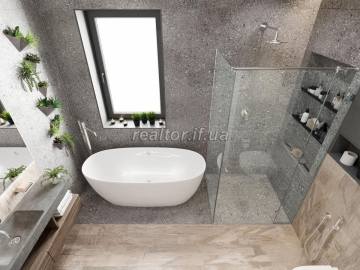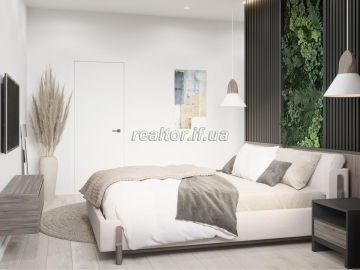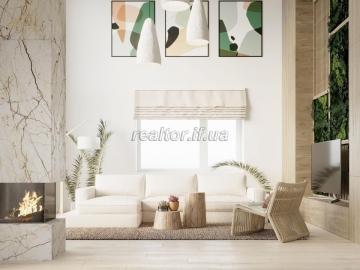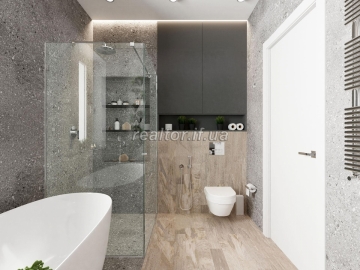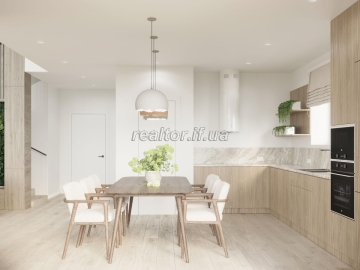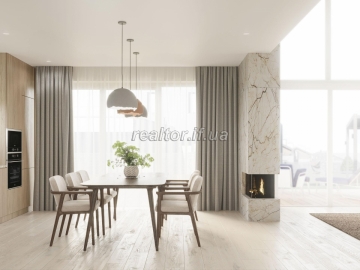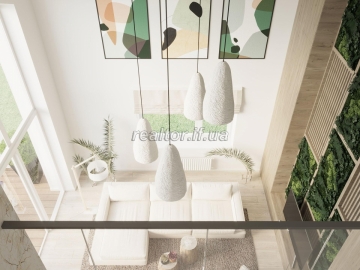НЕОПУБЛІКОВАНО: #21988: Tysmenytsia Raion, с. Черніїв, Sale of a house in the OZON Village cottage town - Villa Nebokray
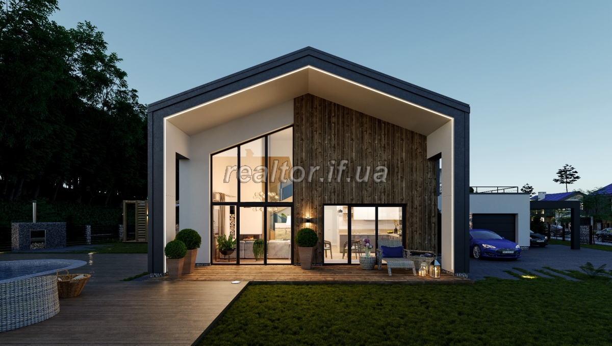
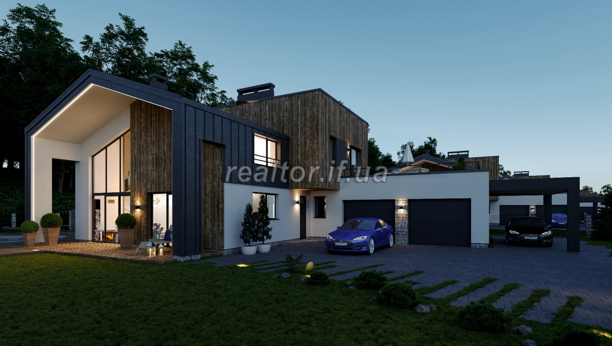
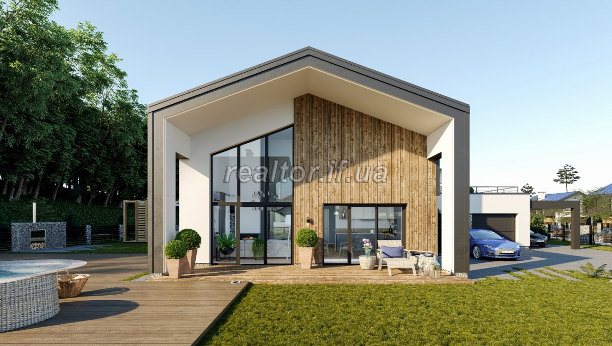
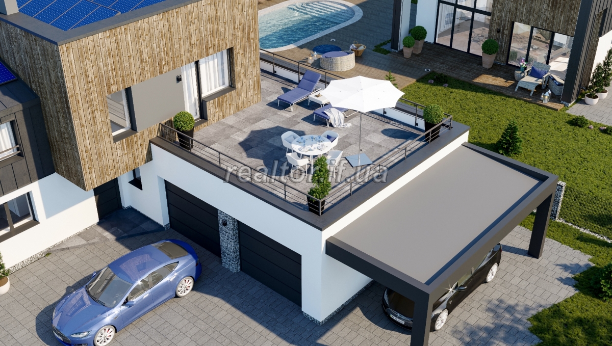
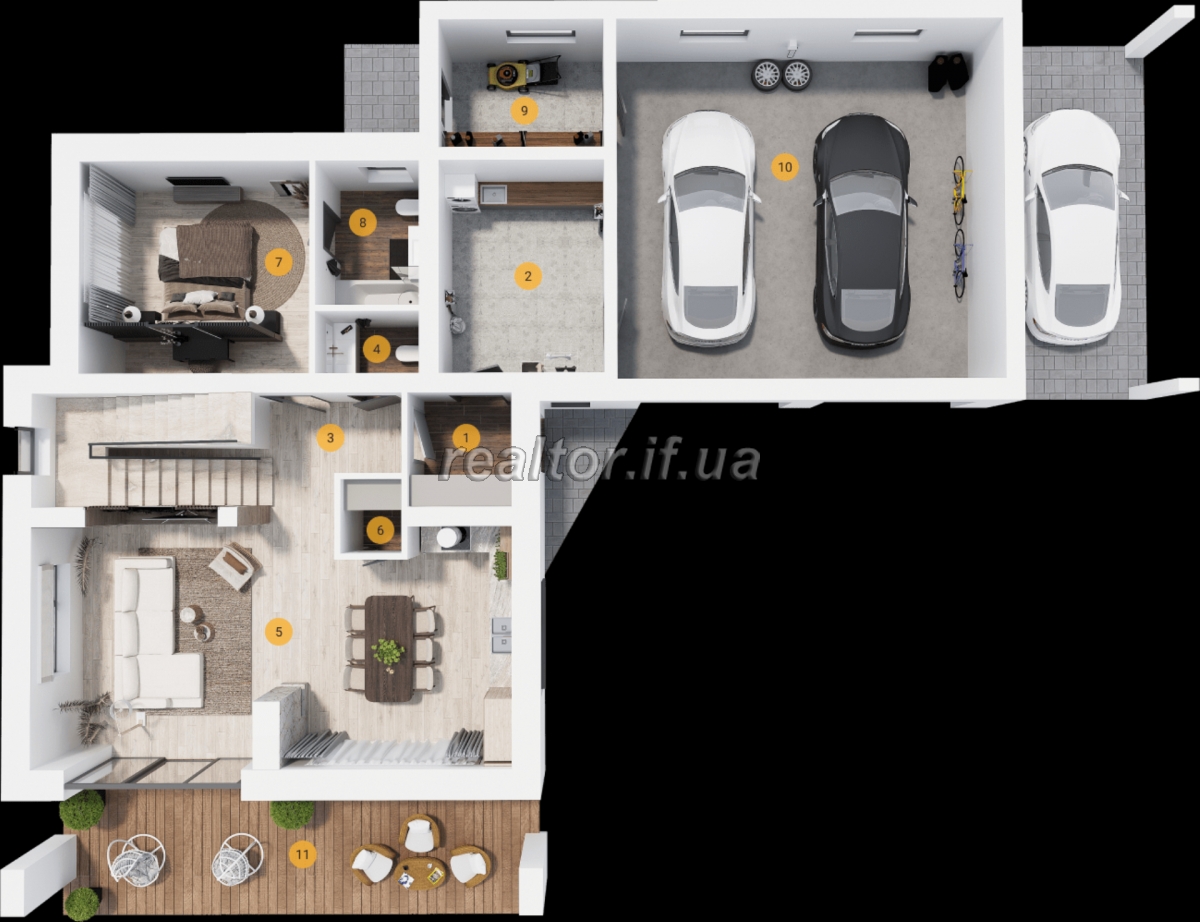
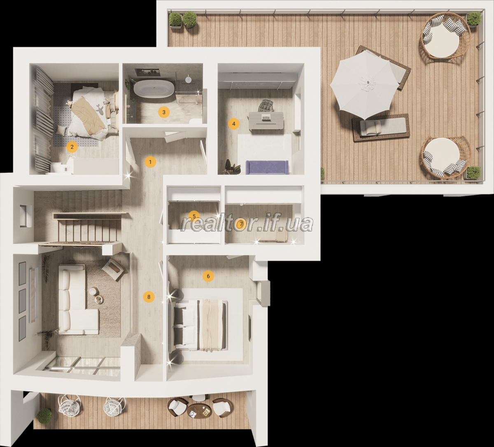
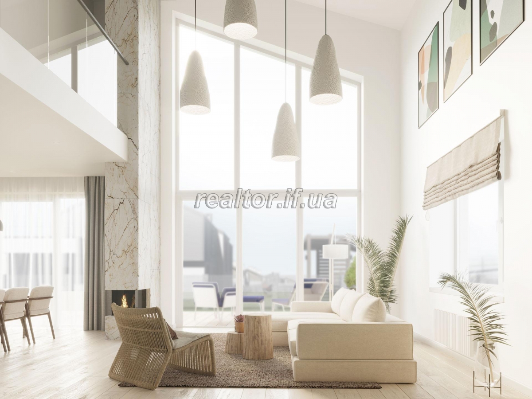
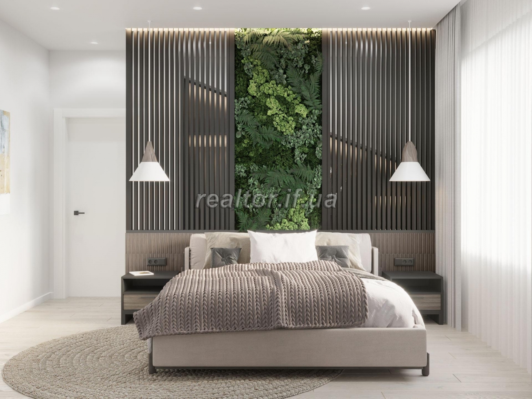
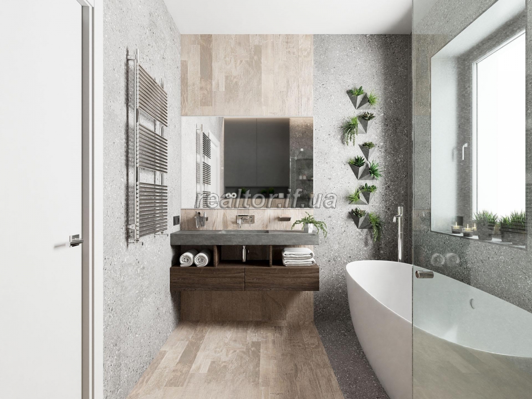
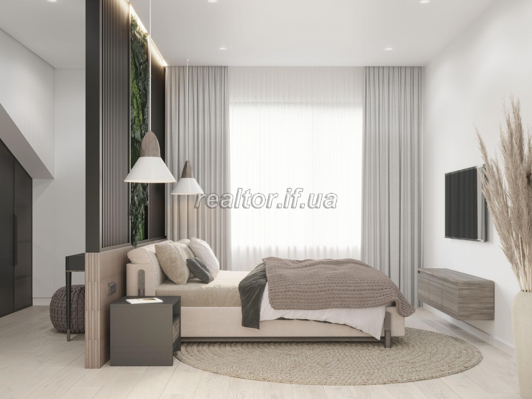
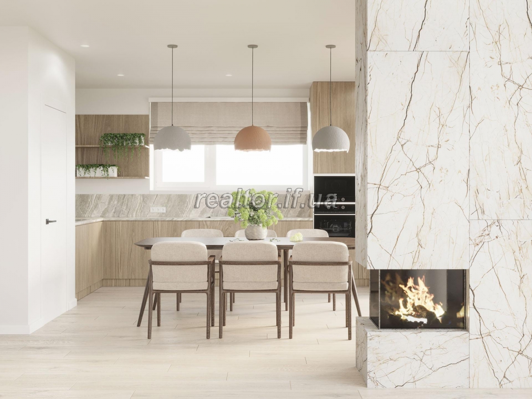
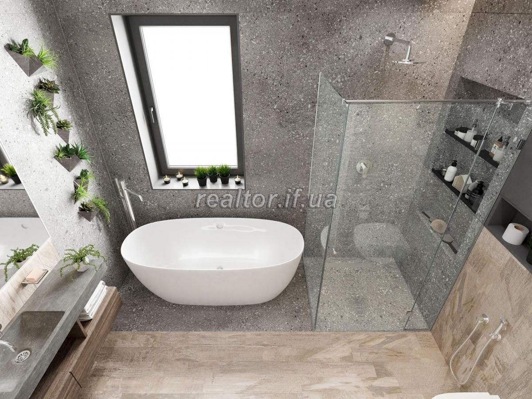
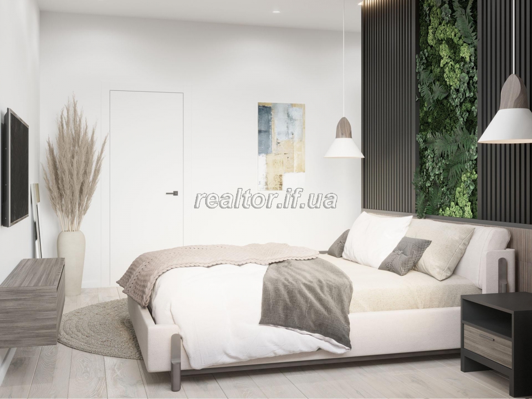
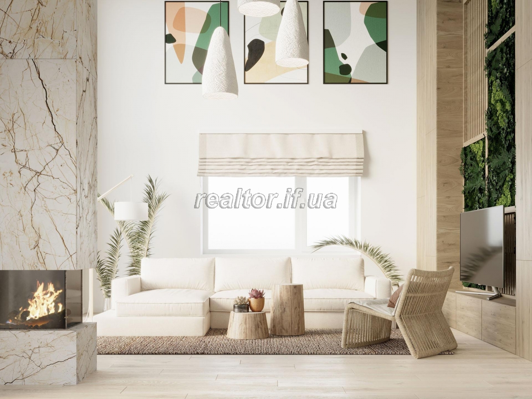
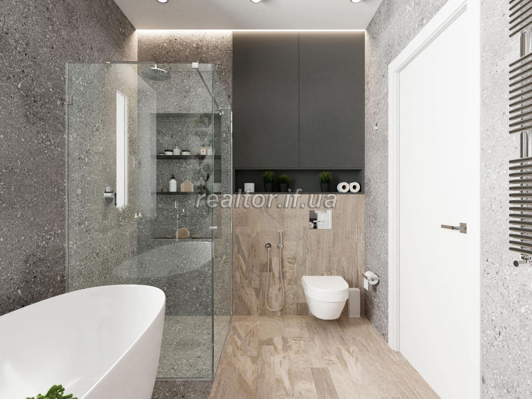
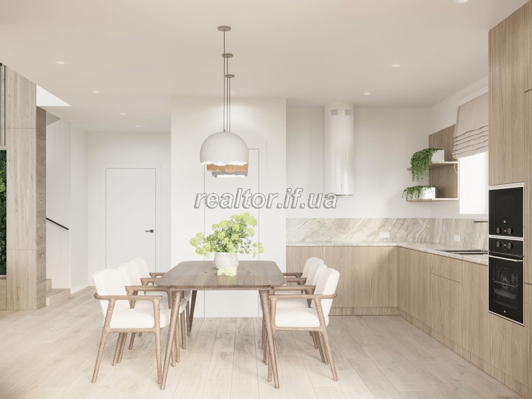
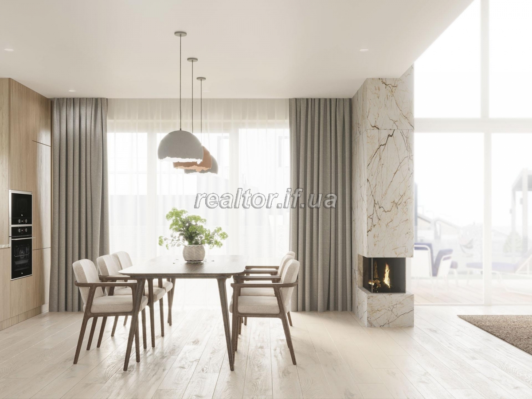
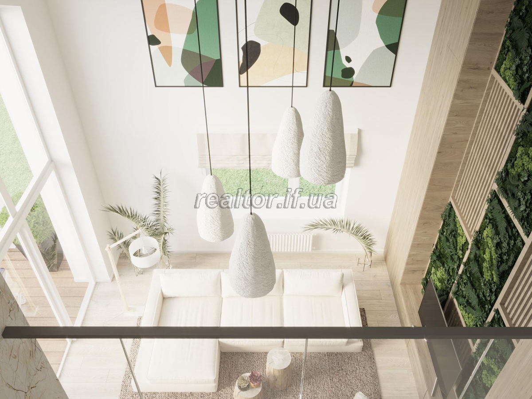
type of deals: sale
Additional Information
Villa Nebokray is an ideal solution for a large family. The first floor of the house is optimally planned. A spacious living room with a fireplace and access to the terrace is organically connected to the kitchen, in the recreation area there is a master bedroom with a wardrobe and a bathroom. The second floor is a cozy private area with two bedrooms, a wardrobe and a study. The highlight of the house is a large terrace above the garage. Villa Nebokray is an interesting design solution. The second light of the living room gives the house a futuristic feel, and directs the eye far beyond the horizon. The house is located in such a way that all auxiliary and utility rooms face the north, the kitchen, the living room faces the south, the terraces face the southwest, the bedrooms face the east, the west. The roof vents on the south side are designed in such a way as to create shading in the summer to avoid overheating, and in the winter to provide an opportunity to heat the rooms by direct sunlight. Height of floors: 1st floor – 3.02 m. 2nd floor – partly attic with the lowest roof level – 1.85 m, at the highest point 2.8 m. Height in the area of the full floor – 3 m. On the 1st floor: vestibule, utility room, hall with stairs, guest bathroom, kitchen-living room, pantry, bedroom (master bedroom), bathroom, utility room, garage for 2 cars, terrace. On the 2nd floor: Corridor with mezzanine into part of the living room (second light), two bedrooms, bedroom wardrobe, bathroom, office, seasonal wardrobe, terrace above the garage. Heated garage for 2 cars + carport for 1 car. More detailed consultation on the house by phone.
Contact Information
- Name: Роман Глушко
- Phone: +38 050 17XXXXX
 show
show - Phone 2: +38 067 15XXXXX show
- E-mail: roman[a]realtor.if.ua
- Skype: realtor_if
- Site: roman
Video
No reviews yet
register via email

