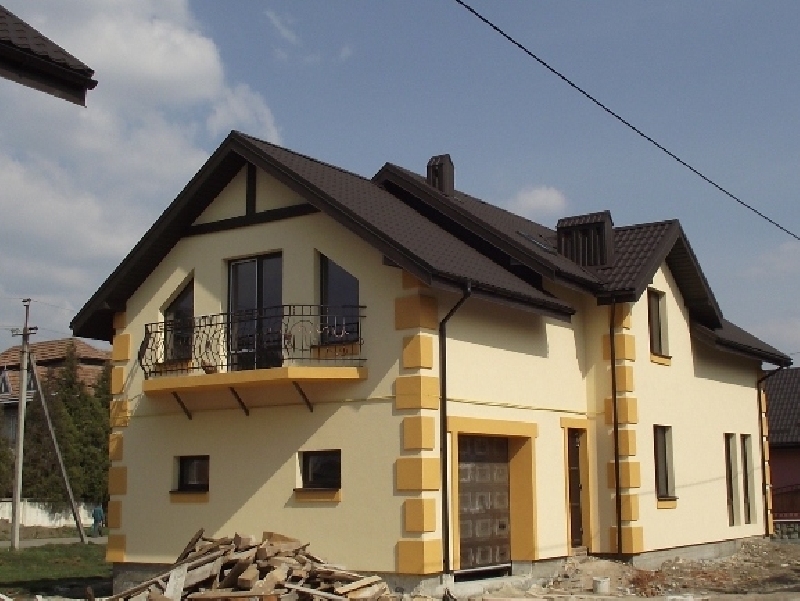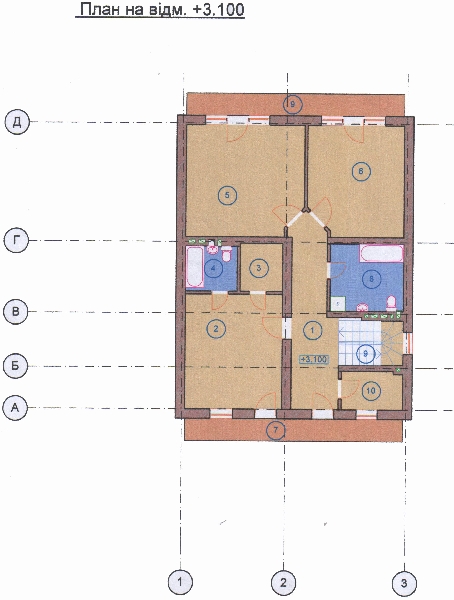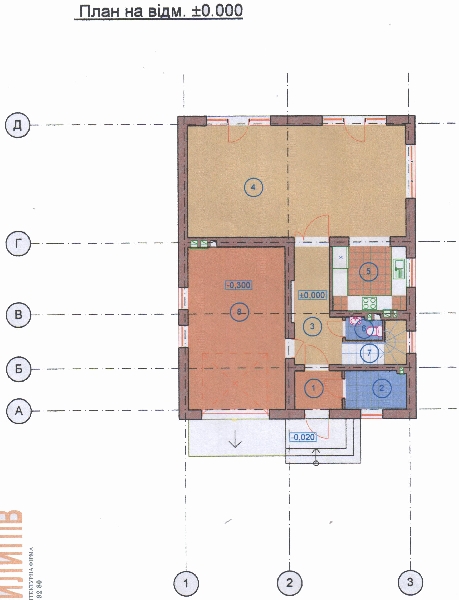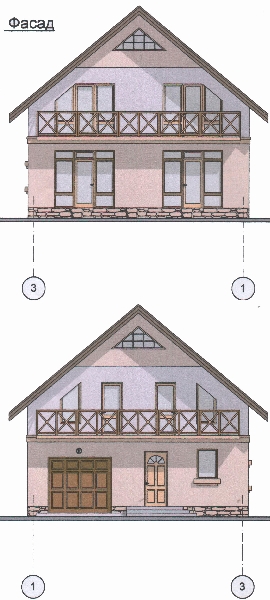2011 - User-friendly Design
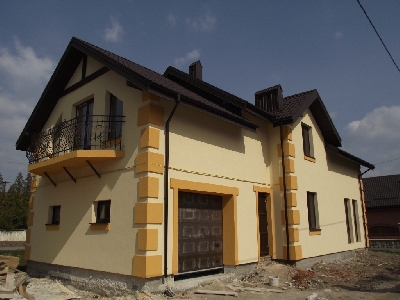
One of the best projects built houses. Especially is compact, with an area of 200 m2, the house on the second floor is a 3- spacious bedrooms, each with a balcony, a bathroom, and that is very convenient, two wardrobe. Ground floor - garage, bathroom, fuel, hallway, kitchen, hall.
Insulated roof and turn up the board, interior plaster, concrete screed, stairs.
The facade with decorative design, plastic windows - oak, garage shutters, wooden euro entrance door.
All communications are: centralized sewerage, water (well), gas, electricity.
