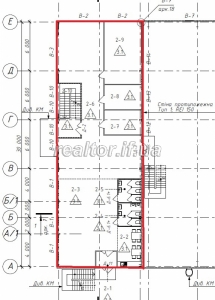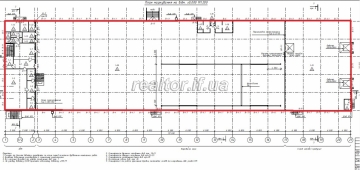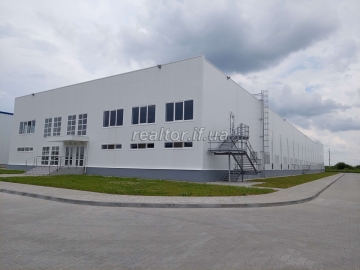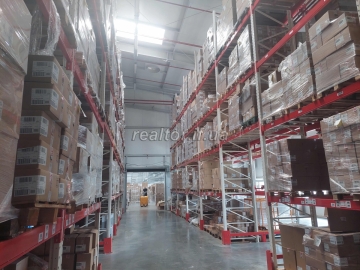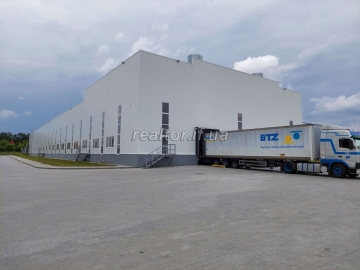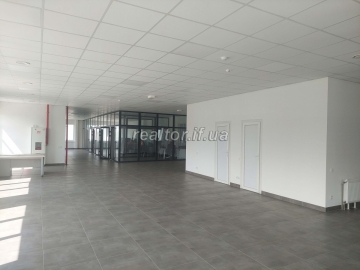#22559: Ivano-Frankivsk, district Khryplyn, Rent of a production and warehouse space with a total area of 3538 square meters



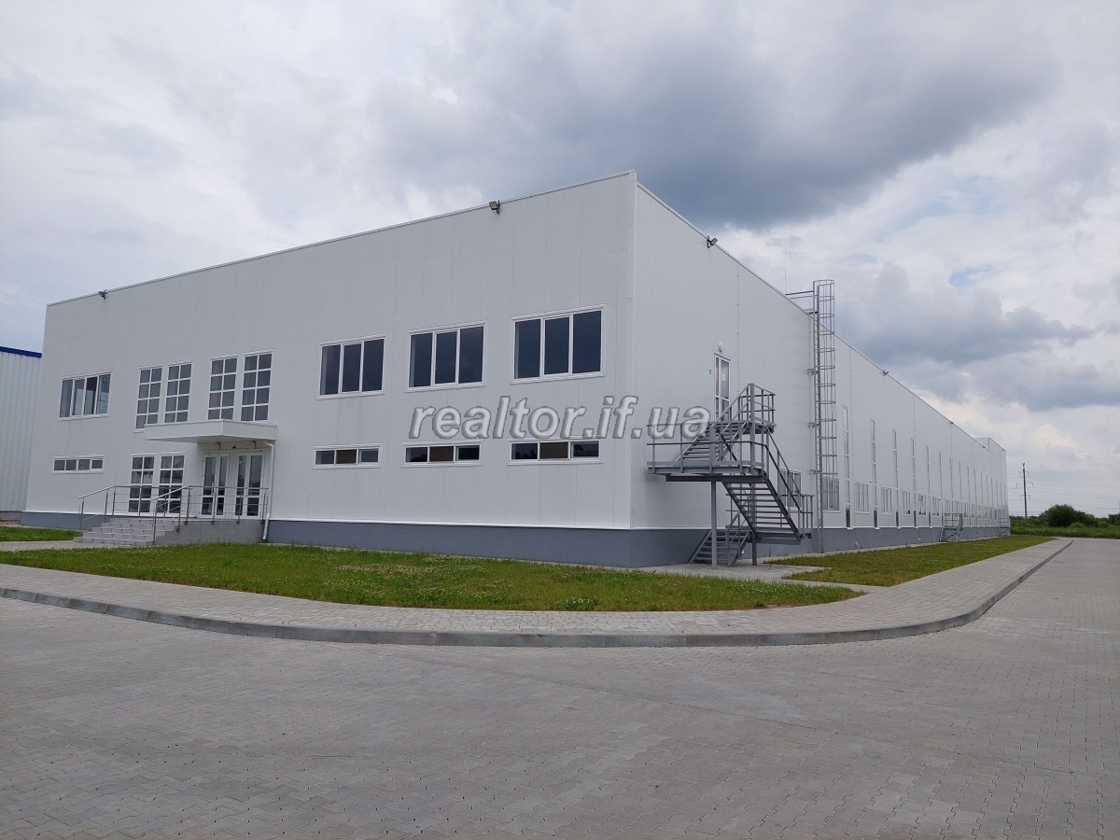
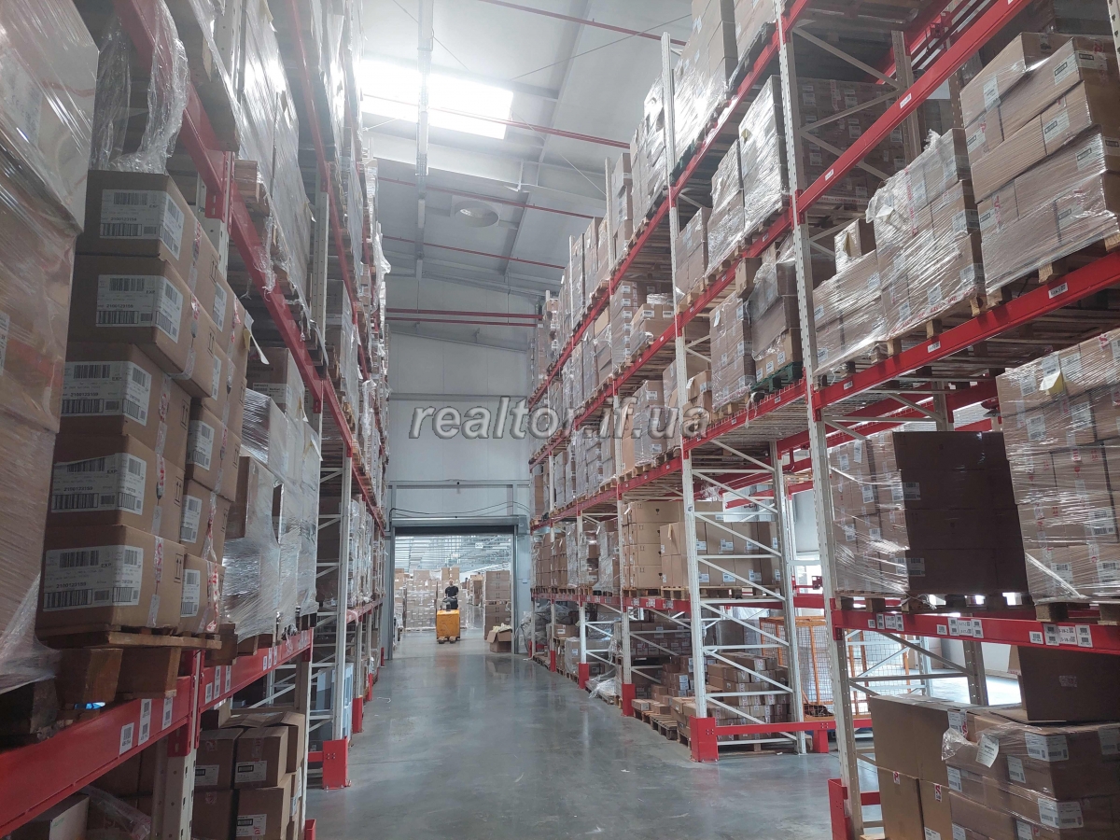
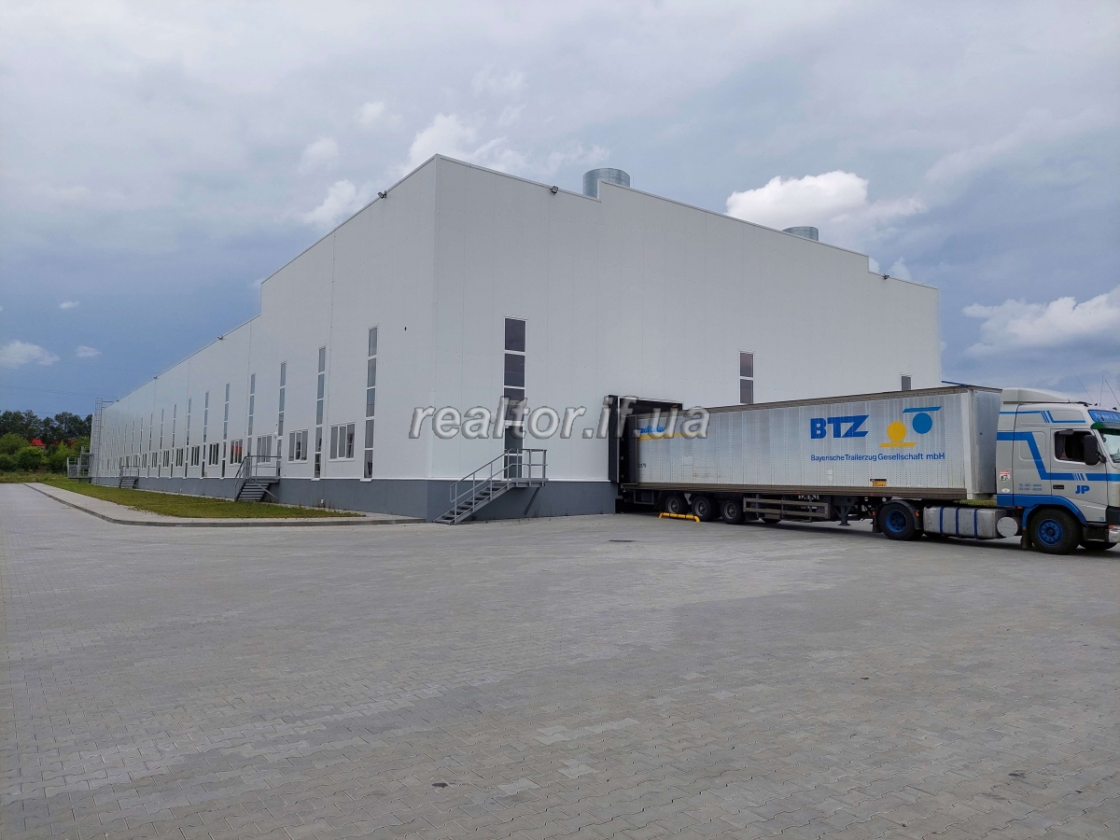
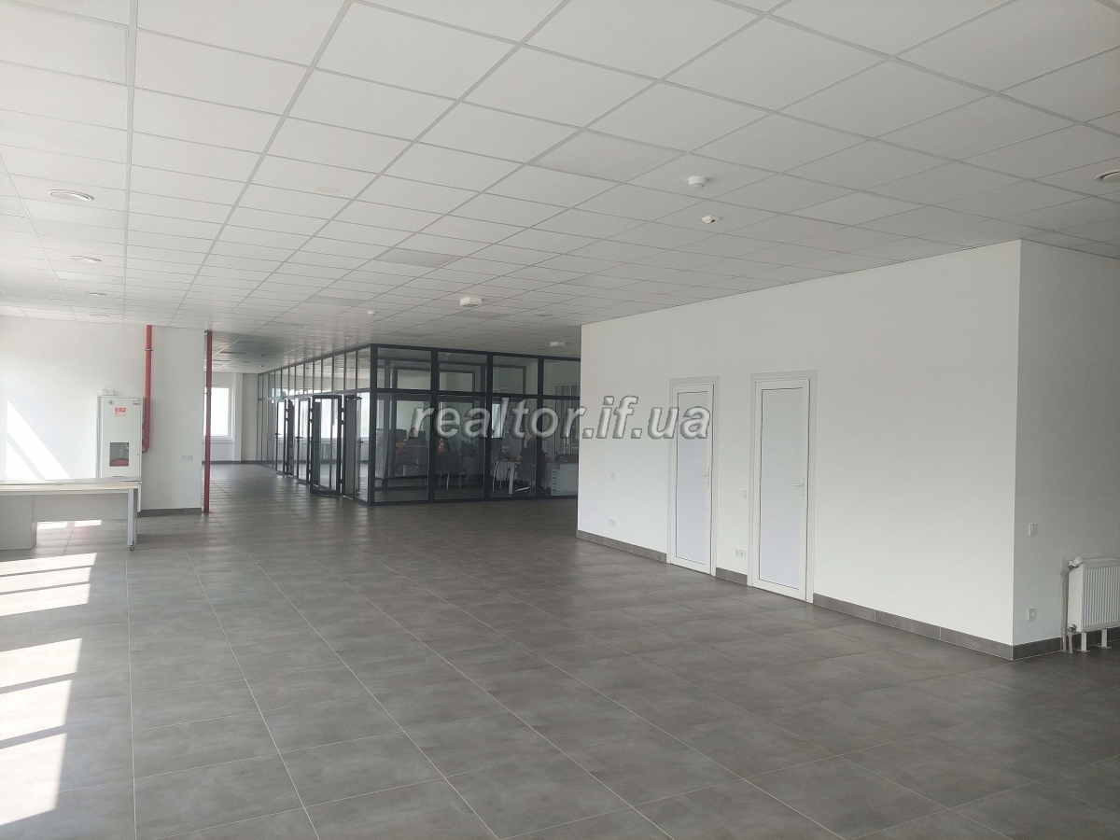
Urgently!!!
EXCLUSIVE!!!
new buildingtype of deals: rent
Additional Information
Rent of a production and warehouse space with a total area of 3,538 square meters. Location: on the territory of the village Mykytsy residents of the Ivano-Frankivsk urban territorial community. The production workshop is a rectangular building with total dimensions of 117*30m. Commissioning date – 2021. The building consists of three parts: Production, Warehouse and Administrative and household, separated from each other by fire partitions. There is a diesel generator on the territory - in case of a power outage. There is a bomb shelter nearby. The production and warehouse parts are single-story. Bathrooms (38 square meters) are located in the Production part. The number of pallet places in the Warehouse part is 726. The racks remain! Administrative and household block - two-story: - 1st floor - household premises with bathrooms and showers with a total area of 56 sq.m., auxiliary premises of 22 sq.m., heating station and electrical panel; - 2nd floor - office part (open space) with three offices made of aluminum structures with a total area of 61 square meters. The shop is equipped with power supply, ventilation and air conditioning systems, fire protection system, video surveillance, access control system, security alarm and Internet. Protection of buildings is provided by a security company in the mode of general physical protection of the territory. Architectural and construction characteristics: 1) Building height: - From the planning mark of the land - 13 m. - Production part (internal dimensions): floor height – 6.50 m, ridge height – 9.00 m; working height (to the lower part of engineering networks) - 3.00 m. - Warehouse part (internal dimensions): floor height – 8.40 m, ridge height – 10.80 m; working height - 8.00 m. - Administrative and household block, 1st floor - 2.65m; 2nd floor - 3.00m. 2) Area of premises: - Production area: 2502 sq.m. - Warehouse: 663 sq.m. - Administrative and household block: 1st floor – 284 sq.m., 2nd floor – 295 sq.m. 3) Construction scheme: Frame building. Columns, trusses and floor beams are metal. 4) Enclosing structures: - Walls: polyurethane foam wall sandwich panels (thickness 100 mm). - Roof: polyurethane foam roofing sandwich panels (thickness 120 mm). 5) Internal partitions: - Stairwell and shower: brick - 120mm. - Bathrooms: plasterboard partitions - 100mm. - Fire wall: gas block - 300 mm. 6) Floor: - Production and warehouse parts: concrete coating (topping), permissible load - 5000 kg/sq.m. - Administrative and household block: ceramic tiles on a 60 mm concrete screed. 7) Window units: - External: metal-plastic. - Internal: fireproof. 8) Door units: - External: metal-plastic insulated. - Internal: metal-plastic; fire protection Warehouse part: Sectional gates 3*3 m - 2 pcs., loading platforms (ramp) - 2 pcs. (manufactured by RETURN). The number of pallet spaces is 726. Engineering networks: 1) Fire fighting system: sprinkler system of automatic fire extinguishing; fire alarm displayed on the central monitoring panel; fire hydrants; rack fire extinguishing in the Warehouse part. 2) Heating: - Production and warehouse part - heat fans (heat carrier - mains water). - Administrative and household unit - heating radiators. - The building has its own heating unit connected to the external heating system from the gas boiler house. A home heat metering unit has been installed. 3) Ventilation and air conditioning: - Production part - two ventilation units (recovery, recirculation, centralized air conditioning). - Administrative premises - fan installation with centralized air conditioning. - Domestic premises - local ventilation systems. - Warehouse part – natural ventilation. 4) Power supply: Power and lighting networks are powered from the house switchboard, which is connected to the transformer substation. The capacity of the building«s power cable lines is 100 kW. Electricity metering units are installed in the switchboard. 5) Water supply and sewerage: Domestic drinking water supply, hot water supply and sewage networks are connected to the external system. Equipped with cold and hot water metering units. 6) Compressed air: The indoor network in the Production part is made of plastic pipes, connected to the general system of compressed air from the compressor station.
Contact Information
- Name: Ігор Михайлюк
- Phone: +38 050 17XXXXX
 show
show - Phone 2: +38 067 15XXXXX show
- E-mail: realtor.ihor[a]gmail.com
- Skype: realtor_if
- Site: bot
No reviews yet
register via email

